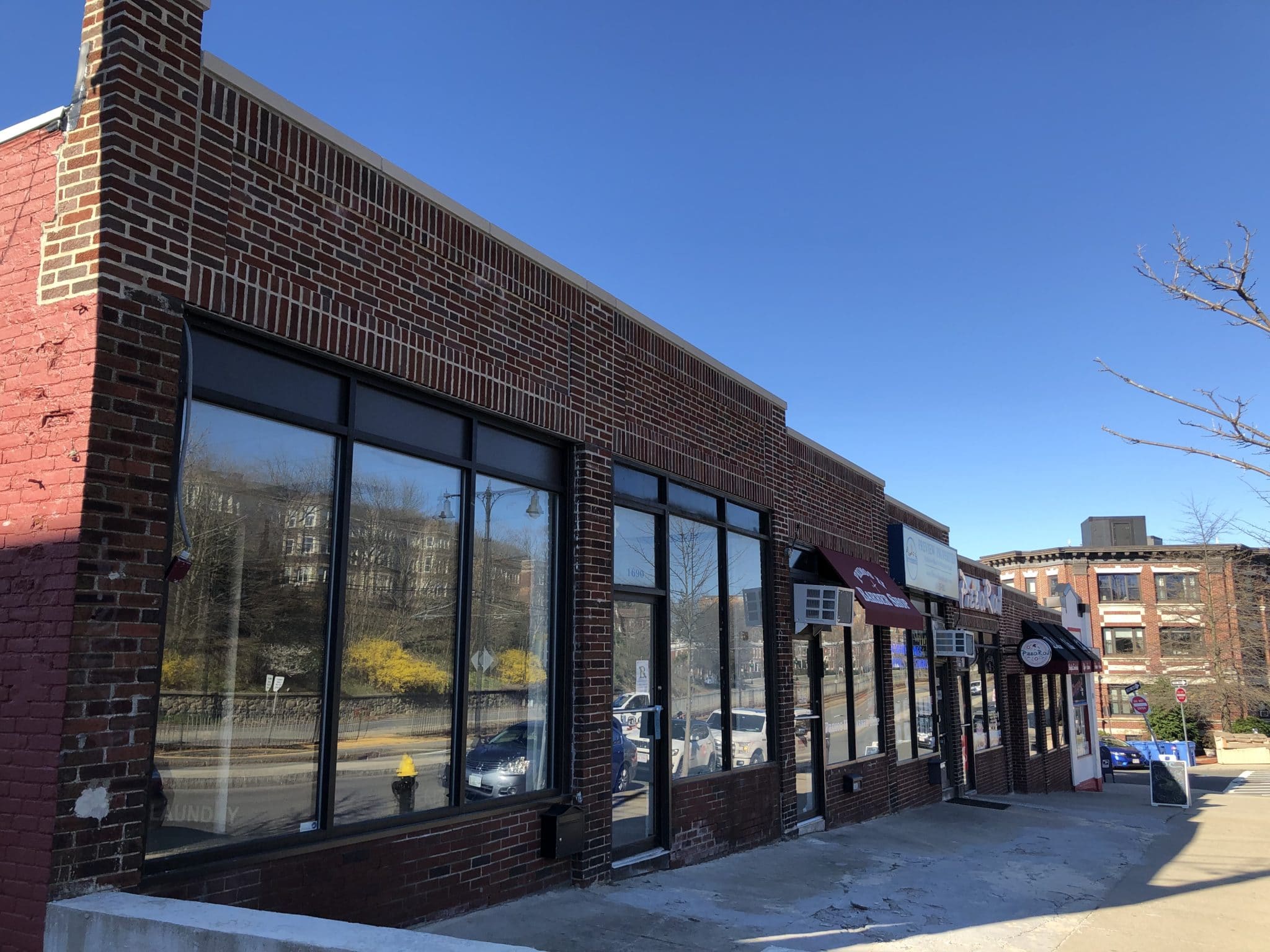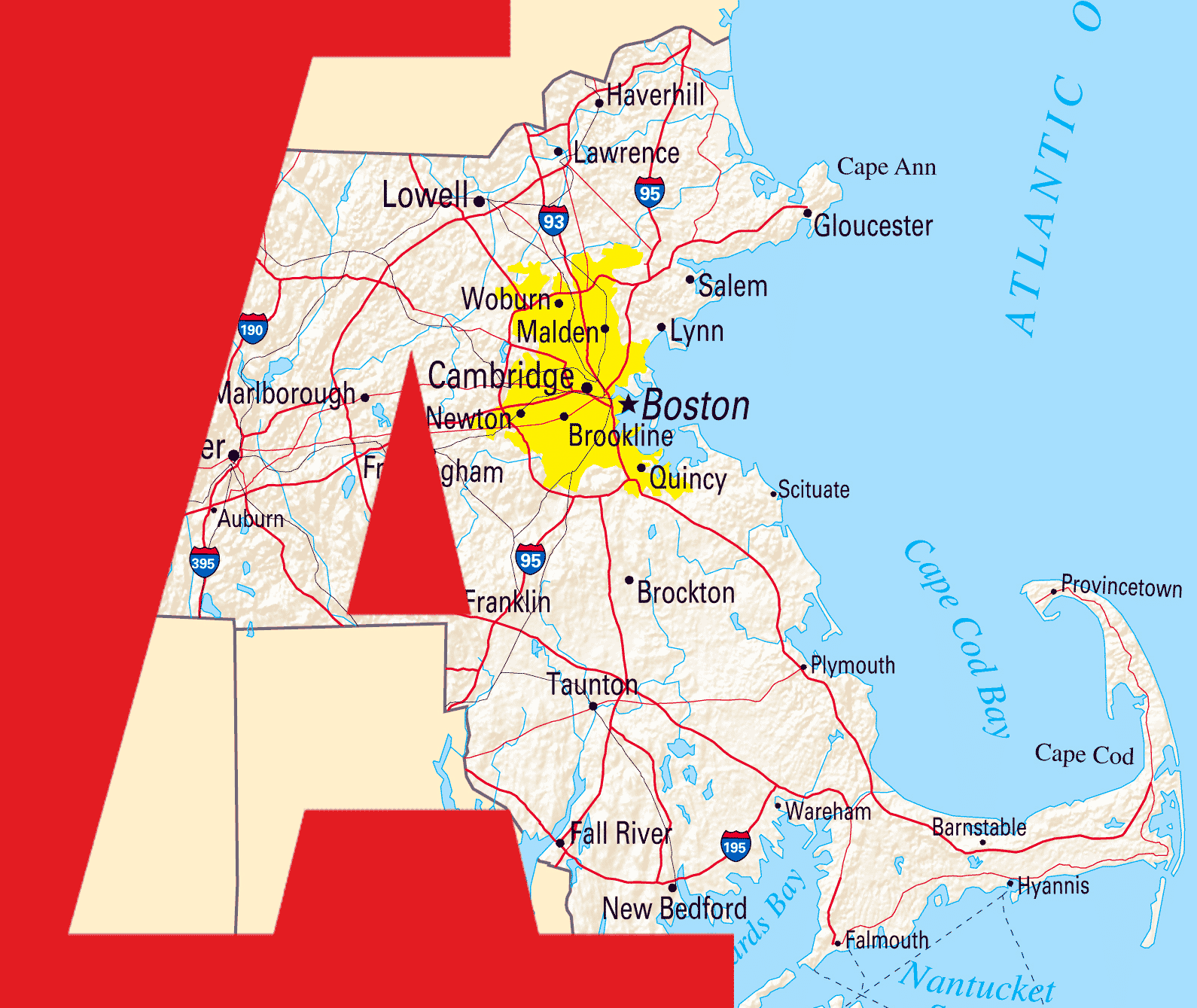A masonry parapet wall is a vertical extension of the building’s wall at the edge of its roofline. In earlier times, these walls were built to afford protection for rooftop defenders of a structure under attack, prevent people or objects from falling from the edge of the structure, or slow the spread of fire. In modern use, its purpose might be ornamental or functional. Ornamentally, the parapet wall can hide mechanical equipment on the roof and provide a decorative roofline. Functionally, it can significantly reduce air pressure differences along the roof edges to minimize wind damage.
Copings/Caps Can Extend Parapet Lifespan
Masonry parapet walls typically terminate with copings or caps. It is highly recommended to use a coping material with thermal properties similar to the parapet wall so that the cap or coping will contract or expand in concert with the underlying brick wall. Examples of such materials include limestone, precast concrete, hard-fired clay, terracotta, and metal. When properly installed, these materials can significantly extend the lifespan of a parapet wall and reduce its maintenance requirement.
Through-Wall Flashing Helps Combat the Elements
The distinctive design of a parapet wall results in its top and both of its vertical surfaces being exposed to the elements. This makes the parapet wall vulnerable to deterioration from acute temperature changes, rain, and snow. To combat the elements, installation of a waterproof continuous through-wall flashing membrane within the mortar bed immediately beneath the coping or cap can help prevent water penetration. The flashing membrane can be made from stainless steel, copper, asphaltic glass fiber, vinyl, plastic, or a combination of these materials. Placed completely through the wall, the flashing creates a slippage plane between the coping and the parapet. Adding drip edges – front and back – can also prevent staining of the building façade.
Recent Abbot Parapet Repair Project
The accompanying photographs show several of the commercial buildings whose parapet walls Abbot recently repaired. In this situation, the parapet walls were so severely deflected that they had to be completely removed down to the tops of the storefronts and replaced. In two nearby buildings, where the damage was not as severe, Abbot repointed the parapets, replaced damaged brick, and repaired some of the pre-cast stone.

Whatever your commercial masonry restoration needs may be, the professionals at Abbot Building Restoration have the experience and knowledge to successfully complete your project large or small. For more information on how our team can bring your buildings back to life, contact us today by phone at (617) 445-0274 or by email at info@abbotbuilding.com.


