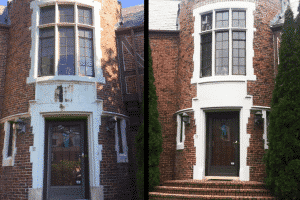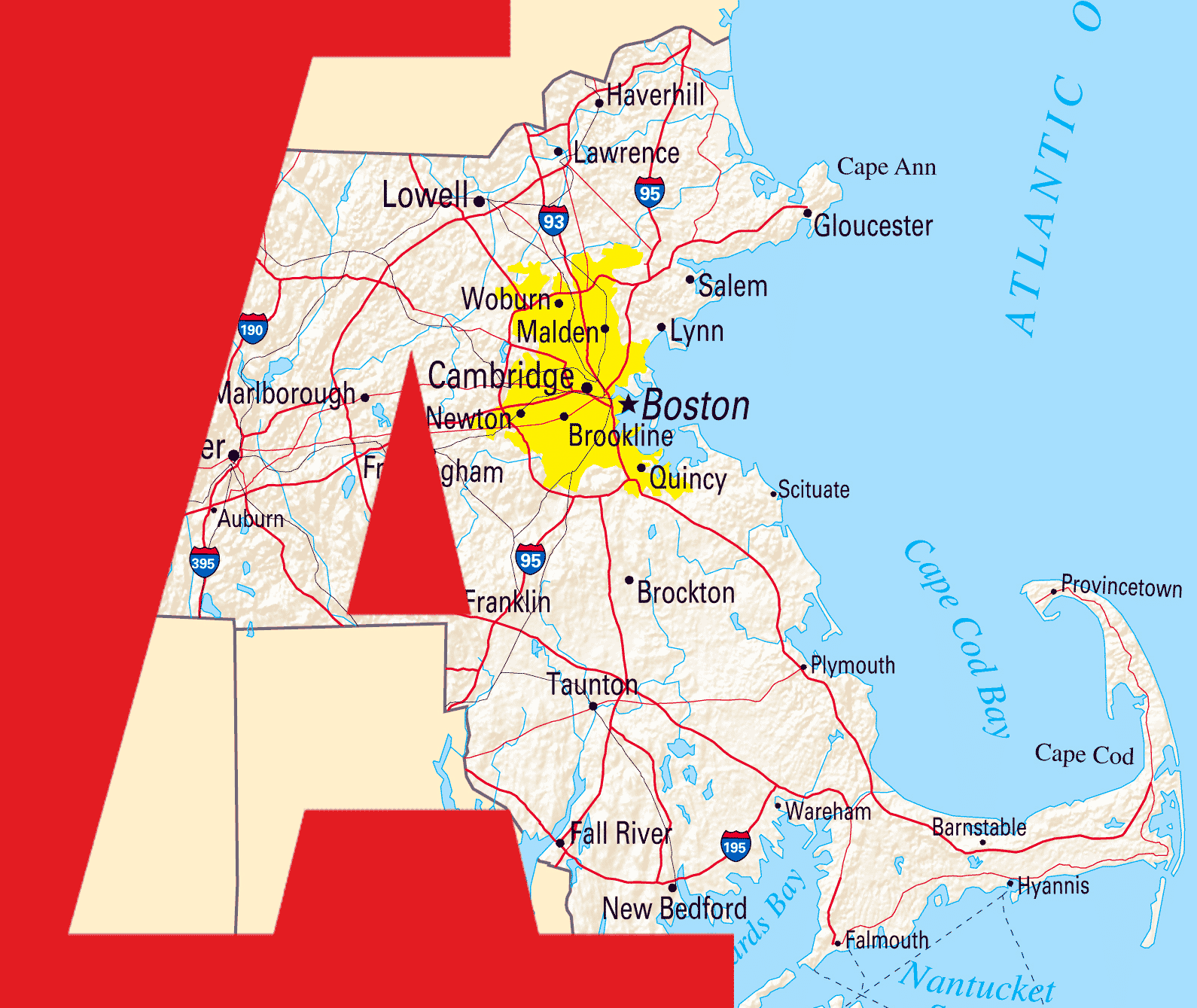In a previous newsletter, we referred to the “turret” around the entranceway of the English Tudor home. A turret is merely a small, circular tower built into to a more significant structure, usually on a corner or angle, to provide a decorative effect. The difference between a turret and an actual tower is that turrets typically don’t start at the ground level and, preferably, cantilever out from another upper level.
The word “turret” comes from the Italian word “torretta” (little tower) and the Latin word “turris” (tower).
 Turrets originally appeared on Medieval castles as decorative features that echoed full-scale towers. During the mid and late Victorian era, the corner tower became a staple of home design. However, the architectural model best known for residential turrets was the Queen Anne style. Homes built in the Queen Anne style boast a stunning aesthetic with a combination of features like brackets, gables, oriel windows, decorative shingling, and asymmetrical, multi-faceted facades.
Turrets originally appeared on Medieval castles as decorative features that echoed full-scale towers. During the mid and late Victorian era, the corner tower became a staple of home design. However, the architectural model best known for residential turrets was the Queen Anne style. Homes built in the Queen Anne style boast a stunning aesthetic with a combination of features like brackets, gables, oriel windows, decorative shingling, and asymmetrical, multi-faceted facades.
Turrets were also used for military fortification to provide a projecting defensive position against enemy fire.


